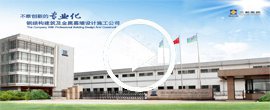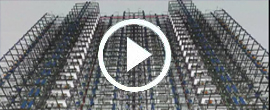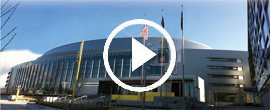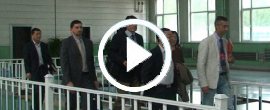

 MORE>
MORE> 



Green dream, realizing progress
01.Strength coupled with subtlety: building a green emblem
As a top-ranked green fabricated building integration service provider with integrated design and construction, Sanxin Group has always led in the vanguard of the industrialization of China’s steel-structural residential construction.
With technical support provided by Tsinghua University and Harbin Institute of Technology, Sanxin Group has been awarded national Grade A architectural design certification, Grade A architectural engineering all contractor certification, and has also amassed elite experience in and possesses relevant technology for structural-steel industrial architecture and public structures. Starting early in the new millennium, Sanxin united with top world equipment manufacturers to design and develop an ultra-smart flexible fabricated component and wallboard production line, and also acquired top world new technology systems for green fabricated steel structure-residential construction and developed its own independent intellectual property.
Sanxin Group has now made its name both at home and abroad for its Flexible Manufacturing and Green Construction.
02 Solid internal resources, a top R&D team
With a mass-data analysis specialist marketing team comprising more than seventy elite architecture postgraduates, PhDs and academics from both home and abroad, and an international structural-steel construction R&D team, Sanxin Group has established strategic partnerships with contractors in the United States, Germany, Italy, Australia, Japan and other nations. Based on the advanced technological concepts of international enterprises, Sanxin has created its own unique green fabricated Building system over the course of the past decades.
Combining new-type construction materials and internationally-advanced structural-steel technologies, Sanxin has developed modularized green architecture, and shifted from constructing houses onsite, to industrialized home manufacturing. This has made possible component modularization, product standardization, manufacturing industrialization, normalization of services and installation shortcuts. Sanxin has initiated a new era in structural-steel residential fabrication and established the four service flow modes of its green fabrication architecture system: customized design, automated manufacture, intensive logistics, and fabricated construction.
1. High-end customized design
Based on customers’ requirements, high-end customized design is realized by adopting advanced design software to set up BIM information models of full life-cycle architecture, hassle-free 3D design, virtual construction, pipeline integration and holistic house customization of indoor architecture.
2. Automated manufacturing
Prefabricated production of high-precision industrialization occurs via in-factory completion of all architectural components and products by adopting environmentally-friendly and energy-saving materials and process flows with low-energy consumption, coupled with corresponding emissions reductions.
3. Integrated logistics
Modularized fabricated architecture integrates standardized and fabricated architecture modules so as to facilitate unified standardization and recycling of separated packaging. Adoption of modernized integrated logistics and transportation management renders transportation more rapid and more secure.
4. Fabricated construction
Parameterized, modularized, fabricated connections, scientific installation technology and advanced installation equipment ensure the efficiency, security and quality of installation.
03 Three aces in the hole cause us to stand out
1. Transformers—A composite structure system of specially-shaped columnar steel structure with support and steel plate shear wall:
Sanxin green fabricated residences creatively adopt a composite structure system of specially-shaped columnar steel structure with support and steel plate shear wall,which resolve the problem of difficulty in opening doors and windows in supporting portions of steel structures with steel support system ,finally sheds the shackles imposed by traditional concrete shear wall structures. With great flexibility in layout—columns and beams are all concealed within walls, and no structural components are exposed—it is not only esthetically pleasing, but also reduces the section sizes of main structures to adapt the different parts in order to provide optimal corresponding section sizes with the least proportions and thus minimal steel consumption.
The Sanxin green fabricated building system achieves a large-columnar network, increases usable area and space, renders it more uniform and neat, and attains true liberation of space.
It increases actual parking space for underground parking in high-rise buildings by 20-30%.
For commercial malls in the lower levels of high-rise buildings, it is brighter, more spacious guaranteeing flexible layout interior without shear walls and protruding structural beam columns.
For residential portions of high-rise buildings, it satisfies the personalized requirements of proprietors, rationally divides and flexibly customizes residential functional areas, and truly realizes the possibilities of an “ever-changing home,” while increasing usable residential space by 5-8%.
Beams and columns are joined by outer sleeves, and joint surfaces are directly welded with steel plate to ensure densification of concrete poured inside the column cores of cold bends, the advantages of which are simpler joint construction and minimal impacts on home decoration.
Filling with sound insulation cotton in cavity of girder web and spraying of SPR mineral fiber resolves problems of girder insulation.
2. Super Armor—Triple protection steel member
All Sanxin structural-steel architecture is triple-fire-protected. Two-layer anti-corrosion steel members are protected by a double preventive method, with fire protection and corrosion prevention integrated into architectural protection.
The first protective method takes the form of a high-grade fire-proof steel member. Secondary protection comes from a coating of nanometer fire-resistant anticorrosive paint. Tertiary protection is in the form of a wrapping of cast 3D, seamlessly-sealed, fire-proof anticorrosive plate, with steel components thoroughly insulated. This triple-protection technology is characterized by low-cost, hermetic sealing, a smooth surface, good decorativeness and an elegant appearance.
3. Golden shield—Leading envelopment system in China
The Sanxin heat-conserving decorative wall system is adopted in the exterior walls of Sanxin structural-steel architecture. It is composed of prefabricated AAC battens, fire-proof insulating layer and exterior wall decorative layer. A decorative layer of exterior wall employs fire-proof, water-proof, acid and alkali resistant, anti-fading and life-prolonging natural stone paint or metallic faux-texturing, while insulated, energy-saving, easily protected metallic plates or keels consist of adjustable, easily installed, highly-vibration-resistant stone panels.
Light-weight partition plates or hollow or solid ALC wall boards are adopted in the interior wall of Sanxin structural-steel architecture. These compound interior walls undergo in-factory prefabrication performed in moisture-free conditions, and have the characteristics of light-weight, high-strength, good sound insulation, convenient installation and removal, while displaying a neat and tidy appearance.
The Sanxin green fabricated Building system employs composite floor support plates or steel bar truss deck with removable and reusable die support, and with mechanized production and efficient construction, they are both safe and green.
04 Leaving competitors behind, bound to be extraordinary
Sanxin green prefabricated building system has more unique advantages besides its good performance of in seismic which is common in steel structure building recycled steel, energy conservation and environmental protection.
The composite structure of specially-shaped steel structures with steel support and steel plate shear wall which is spacious, with convenient installation and removal of interior walls, doors and windows—thus offering the potential for an ever-changing home.
1. The smaller section size of steel components in the main structure and the correspondingly lower amount of steel consumption effectively decrease overall construction costs.
2. No exposed beams and a high space utilization rate render it both neat and practical.
3. High industrialization, high precision, high quality. Convenient for installation, safe, environmentally-friendly, efficient, and with a shorter construction time, it produces a more than 50% reduction in the period required for construction.
Relying on its advantages of industrialized fabrication, cost competitiveness, energy savings and environmental protection, and its strengths in quality, cost and controllable progress, the Sanxin green fabricated building system has a shorter construction period, low costs of investment and maintenance, high cost-effectiveness, and evident superiority of marginal effect, all of which serves to cement its position as representative of energy-saving and environmentally-protective high quality residences, while further widening its already expansive market prospects.
05 Green dream,Making progress
In support of sustainable development of China’s “improved efficiency of construction, upgraded construction quality, and low-carbon energy” policies, Sanxin Group is absolutely confident and equipped with sufficient resources to consummate its green architectural masterpieces, while demonstrating its overriding passion and its green dream in structural-steel architecture.
“Architecture alters cities, quality transforms life.” Sanxin changes urban life by changing traditional methods of architectural construction, thereby steering the future of structural-steel residences.